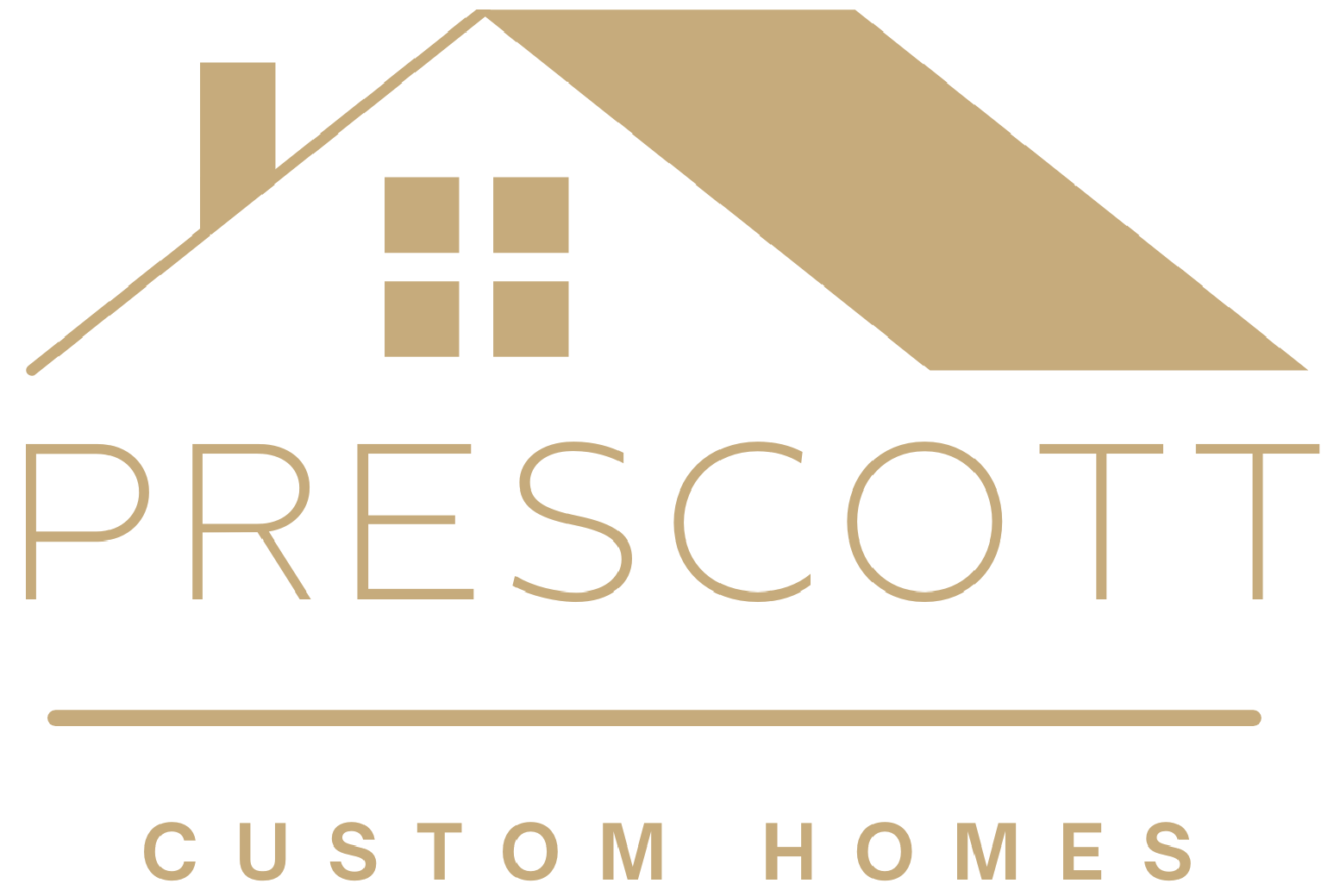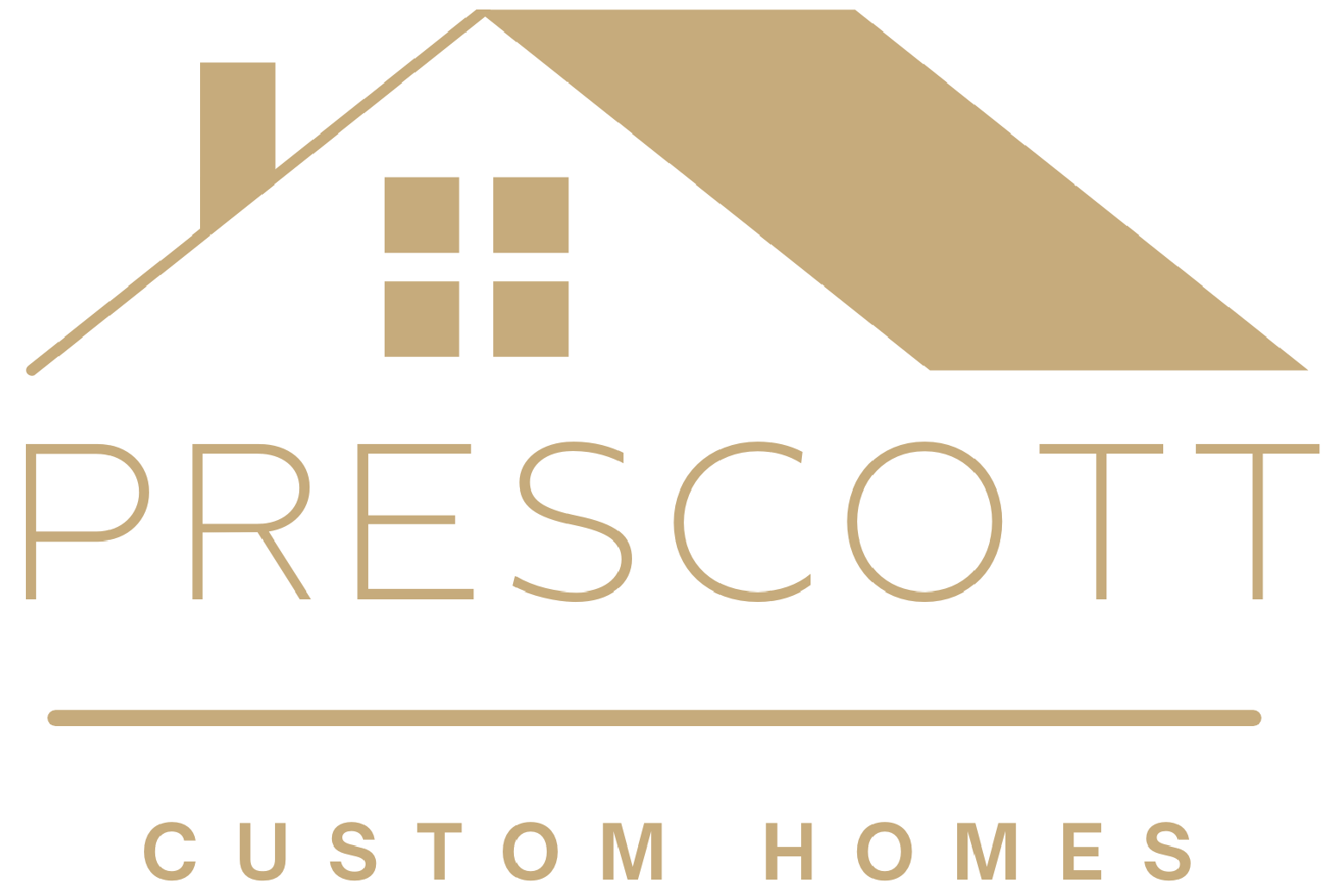CUSTOM HOME BUILD
Perfect Place Prescott, AZ 86305
Perfect Place: A Custom-Built Retreat in Prescott, AZ
A Custom Home Designed for Functionality, Beauty, and Prescott Living
Located in the serene North 40 community of Prescott, AZ, Perfect Place is a 3-bedroom, 3.5-bathroom custom home crafted for retired business owners who envisioned a functional yet elegant design. With a layout centered around the impressive 1,700-square-foot garage space and attention to every detail, this home perfectly balances modern mountain aesthetics with practical living.
Quick Highlights:
- Living Space: 3,000+ sq. ft.
- Garage Space: RV garage + 4-car garage, complete with a private bathroom.
- Outdoor Living: Timber-framed covered patio with sweeping views of Granite Mountain.
- Architectural Style: Modern mountain design with custom red window accents.
Design Features That Set Perfect Place Apart
Exterior Design
- Timber-Framed Entryway: A grand entry featuring 12-foot ceilings and a custom metal front door creates an unforgettable first impression.
- James Hardie Siding: A combination of lap, board-and-batt, and shingle siding provides a timeless aesthetic while offering unmatched durability and resistance to weather and fire.
- Natural Stone Veneer: Thick-cut stone veneer adds a rugged elegance to the façade, blending seamlessly with the home’s natural surroundings.
- Custom Red Windows: A bold design choice that enhances the home’s modern mountain aesthetic while maximizing natural light.
Interior Details That Reflect Timeless Elegance
- Ceilings and Light: 10-foot ceilings throughout the home, paired with functional dormers, flood the interior with natural light.
- Client-Designed Interiors: Personal touches like wall-mounted faucets, floor-to-ceiling shower tiles, and custom antiques sourced by the owners create a space full of character and charm.
- Unique Finishes:
- Stained glass light fixtures add a touch of classic elegance.
- Natural wood and stone elements enhance the connection between the interior and the surrounding environment.
Garage and Outdoor Spaces
- Garage Space:
- A 1,700 sq. ft. garage includes an oversized RV bay and 4-car capacity, complete with its own bathroom for added convenience.
- Perfect for retirees with recreational vehicles or large storage needs.
- Covered Patio:
- The 826 sq. ft. timber-frame patio features an 8’x16’ window with unobstructed views of Granite Mountain.
- Ideal for outdoor entertaining or peaceful evenings surrounded by Prescott’s natural beauty.
Built to Meet Prescott’s Wildland Urban Interface Standards
Perfect Place was built with safety and efficiency in mind, making it a standout in Prescott’s Wildland Urban Interface (WUI) Zone.
Fire-Rated Wall Assembly
- LPB/WPPS 60-01 Wall Design: A 1-hour fire-rated exterior wall assembly provides unmatched safety and peace of mind.
- Flameblock Sheathing: Louisiana Pacific fire-rated sheathing ensures durability and compliance with local building codes.
- Rockwool Insulation: Mineral wool insulation enhances soundproofing and fire resistance, creating a quiet and secure environment.
Energy Efficiency
- Encapsulation Spray Foam Insulation: A closed, non-vented roof deck maximizes energy efficiency and climate control.
- 3-Zone HVAC System: Features a steam humidifier and HEPA filtration for optimal air quality and comfort year-round.
Overcoming Challenges to Bring a Vision to Life
The construction of Perfect Place wasn’t without its challenges, particularly meeting the stringent WUI code requirements. Prescott Custom Homes approached these obstacles with hands-on precision:
- On-Site Supervision: Shea’s daily presence ensured seamless communication and problem-solving.
- Collaborative Efforts: Working alongside trusted trade partners allowed for efficiency and adherence to the project’s timeline.
This hands-on approach not only addressed logistical challenges but also enabled the integration of the client’s unique design elements, such as antique fixtures and custom finishes.
The Client’s Story: Building Their Forever Home
After selling their Forest Trails property, the retired owners envisioned a home that combined functionality with elegance. With a layout focused on spacious garages, natural light, and personal design touches, Perfect Place reflects their dreams and lifestyle.
From the stained glass light fixtures to the strategic use of natural stone and wood, the home is a perfect blend of the client’s personal style and Prescott Custom Homes’ craftsmanship.
Why Choose Prescott Custom Homes for Your Next Project?
Prescott Custom Homes isn’t just about building houses—it’s about crafting homes that reflect your vision and stand the test of time. Shea Doerfler’s hands-on approach ensures that every project meets the highest standards of quality, functionality, and beauty.
Whether you’re navigating WUI requirements or bringing personal design ideas to life, Prescott Custom Homes will be your trusted partner in the process.
Start Building Your Prescott Dream Home Today
If Perfect Place has inspired you, now is the time to bring your own custom home vision to life. Shea Doerfler and the team at Prescott Custom Homes are here to guide you every step of the way.






