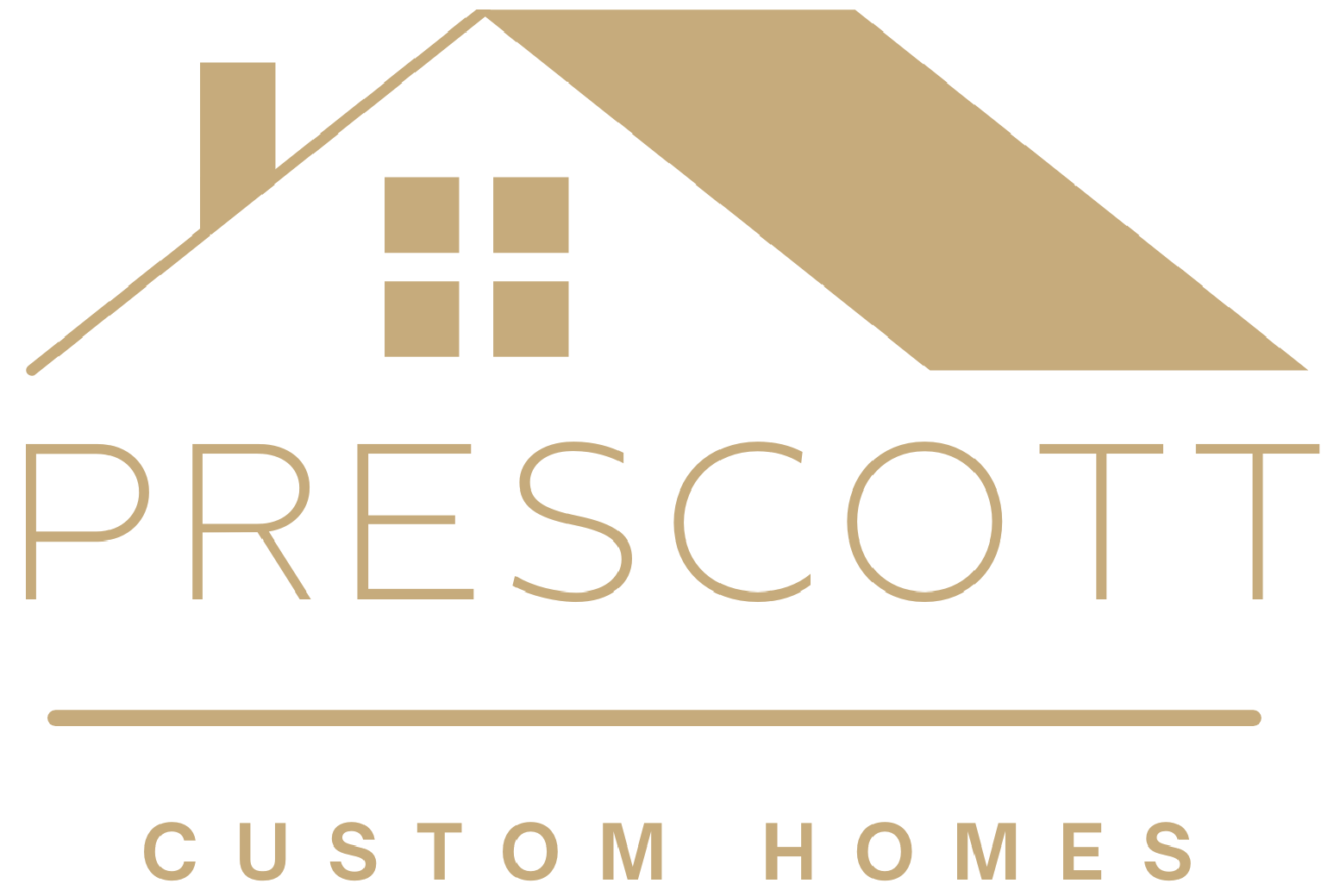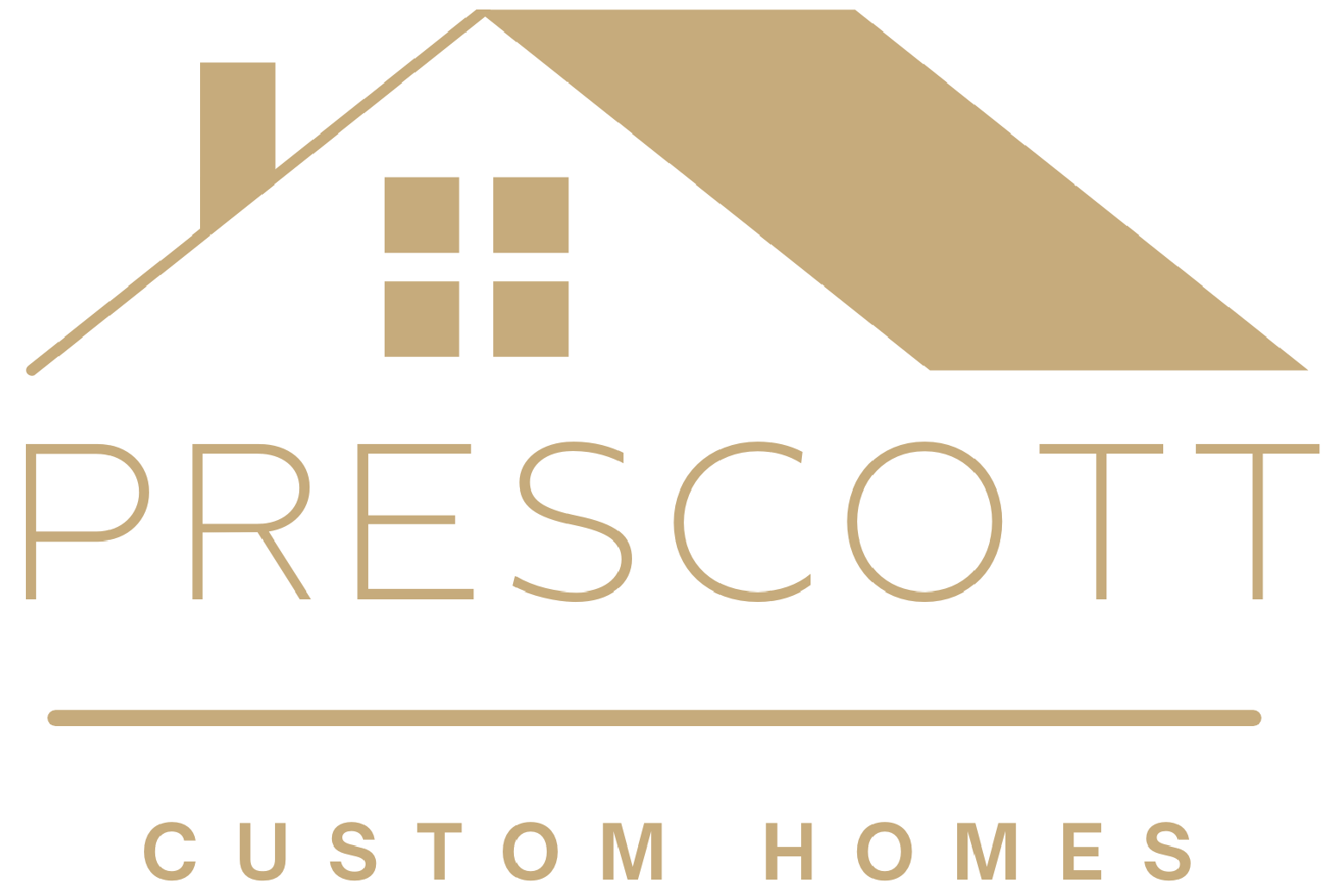2204 SKYLINE CUSTOM HOME BUILD
More photos coming soon
2204 Skyline Drive: A Craftsman Home Nestled into Prescott’s Boulders
A Home Designed to Embrace Prescott’s Rugged Beauty
Built directly into the rocky terrain beneath Thumb Butte, 2204 Skyline Drive is a 1,300-square-foot custom Craftsman home that perfectly balances strength, beauty, and innovation. The project required extensive excavation, with over 20 hours of hard rock hammering and a 15-foot boulder wall engineered to support the foundation.
This home is a testament to expert craftsmanship and site engineering, making the most of its elevated location while offering stunning views of downtown Prescott.
Quick Overview:
- Living Space: 1,300 sq. ft.
- Architectural Style: Custom Craftsman with post-and-beam elements.
- Structural Challenges: Boulder excavation, engineered pad, floating deck design.
- Outdoor Features: A 4-foot cantilevered deck seemingly suspended over the boulder wall.
Overcoming Site Challenges with Engineering Excellence
Building on solid rock is no small feat. This project required multiple excavation phases and close collaboration with geotechnical engineers to ensure stability.
- Stage 1: Over 20 hours of rock hammering to carve out space for the home’s foundation.
- Stage 2 & 3: Constructing a 15-foot-tall engineered boulder wall, ensuring a solid foundation while preserving the site’s natural aesthetics.
- Precision Site Work: Every boulder and compacted soil lift was meticulously placed and inspected to achieve a stable and lasting footprint.
A Design That Blends Strength and Style
Craftsman-Style Architecture with a Modern Touch
The exterior reflects true Craftsman character with a post-and-beam entry, durable materials, and a thoughtfully integrated natural landscape.
- Custom Roof Structure: The floating back deck and extended post-and-beam roof structure create a 4-foot cantilever, making the home appear as if it’s hovering over the boulder wall.
- Earth-Toned Materials: The siding, trim, and stone accents were carefully selected to blend seamlessly with the natural Prescott environment.
- Expansive Views: Large windows and a strategic deck placement allow for unobstructed views of the city and surrounding mountains.
Interior Features That Elevate Every Inch of Space
At 1,300 square feet, this home proves that quality trumps quantity. Thoughtfully designed interiors ensure functionality, comfort, and visual appeal.
Custom Living Spaces
- Vaulted Ceilings: Enhance the sense of space while bringing in natural light.
- Open-Concept Living: The living, dining, and kitchen areas flow seamlessly, maximizing square footage.
- Premium Finishes: Custom cabinetry, high-end fixtures, and locally sourced materials reflect Prescott craftsmanship.
Kitchen & Bathrooms
- Kitchen: Features custom wood cabinetry, quartz countertops, and a spacious island for cooking and entertaining.
- Bathroom: Spa-like design with a frameless glass shower, hand-selected tile, and premium fixtures.
Smart and Efficient Design
- High-Performance Insulation: Ensures energy efficiency and temperature control year-round.
- Strategic Window Placement: Allows for passive solar heating and natural light optimization.
Outdoor Living with a Floating Deck Design
One of the most striking features of 2204 Skyline Drive is the floating back deck.
- 4-Foot Cantilever: The post-and-beam structure extends out over the engineered boulder wall, creating a seamless, elevated outdoor space.
- Perfect for Relaxation: A private retreat with panoramic views of Prescott’s cityscape and surrounding mountains.
- Built for Durability: Reinforced materials ensure structural integrity while allowing for an airy, open feel.
Staying on Budget & On Schedule
Building on rocky terrain brings unique challenges, but with hands-on supervision, Prescott Custom Homes ensured efficiency without sacrificing quality.
- Daily On-Site Supervision: Allowed for real-time adjustments, keeping the project on track.
- Close Coordination with Trade Partners: Ensured precise execution of excavation, foundation work, and custom construction.
- Efficient Timeline: The challenging site work was managed efficiently, allowing the home to be completed on schedule despite terrain obstacles.
Why Prescott Custom Homes?
With Shea Doerfler’s hands-on expertise, even the most difficult builds are executed with precision, quality, and personal attention.
- Custom Home Expertise in Challenging Terrain – We don’t just build homes; we master the land they stand on.
- Direct Owner Involvement – Shea is on-site daily, ensuring quality and communication at every stage.
- Uncompromising Craftsmanship – Every detail, from excavation to finishing touches, meets five-star standards.
Let’s Build Something Incredible Together
Inspired by 2204 Skyline Drive? Whether you have a steep, rocky lot or a custom home vision, Prescott Custom Homes has the expertise to make it happen.

